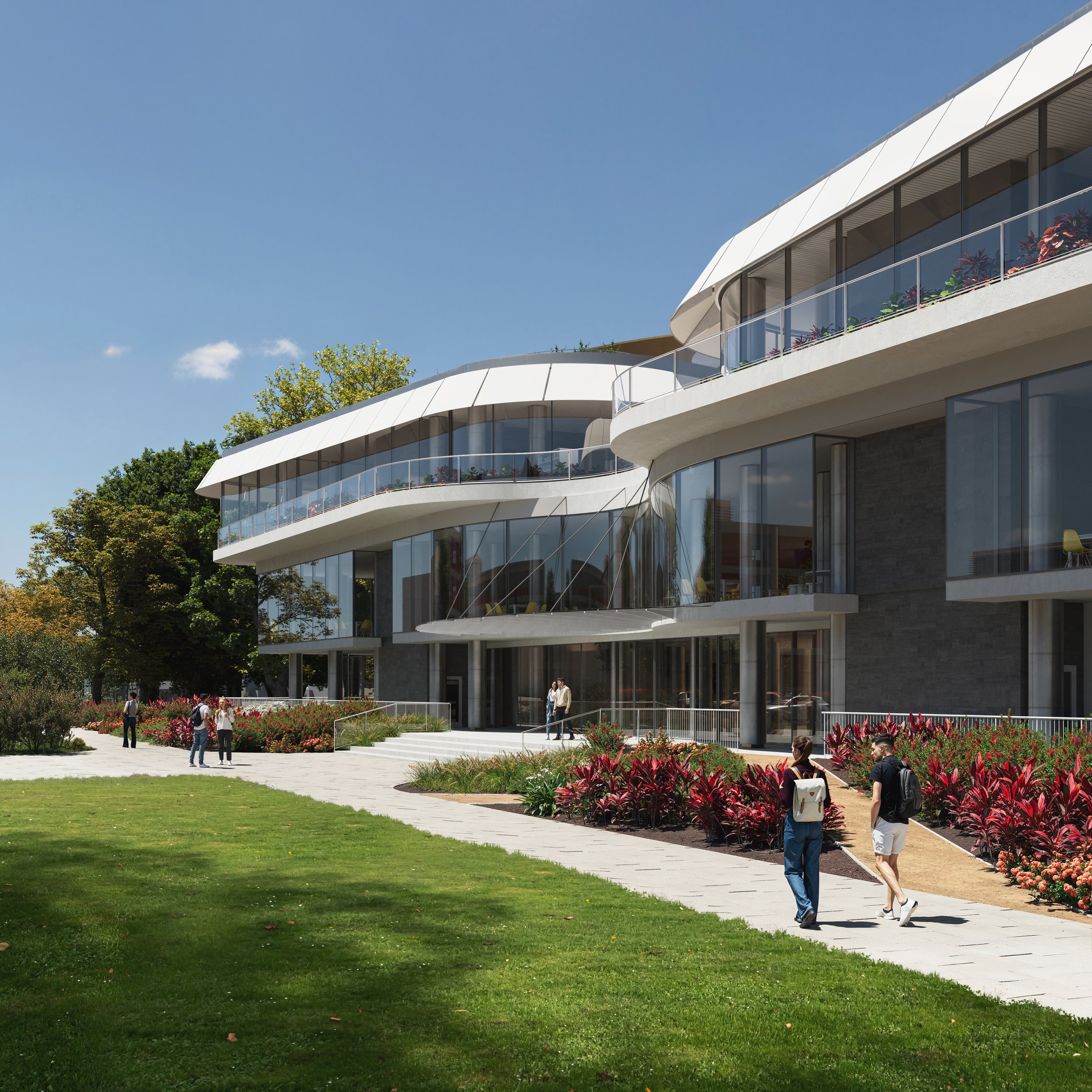
CAMPUS HUB
-
Client
AI Design
-
Location:
Prague
-
Year created:
2025
The visualizations capture the modernization of the canteen and library of the Czech University of Life Sciences in Prague (CZU).
The building is divided into three floors and a terrace. The ground floor is designed as a large social space, featuring a welcome center, café, restaurant, university shop, and gallery. The second floor is the canteen, and the third floor houses the university library with study rooms and lecture spaces.
SIGNIFICANT SURFACES, TEXTURES, OR OBJECTS UTILIZED IN THE PROJECT
Large-format windows
Flower beds
Brass panels
Polygons: 48 570 322
Objects: 21 735
Materials: 156
TECHNICAL INFORMATIONS
Textures: 389
Light sources: 14
Cameras: 9
Focal lenght: 16mm - 70mm
Total rendering time: 20 h
CGI/Photo ratio: 100% / 0%














