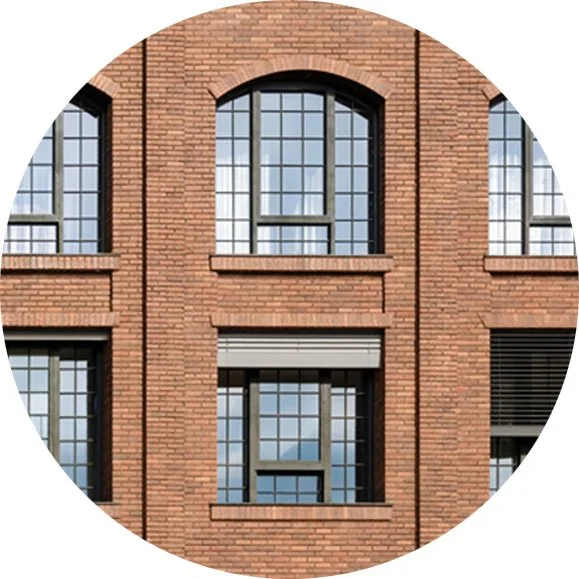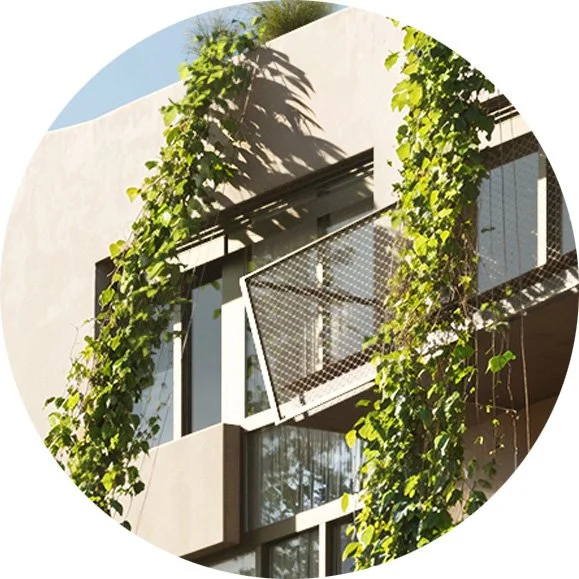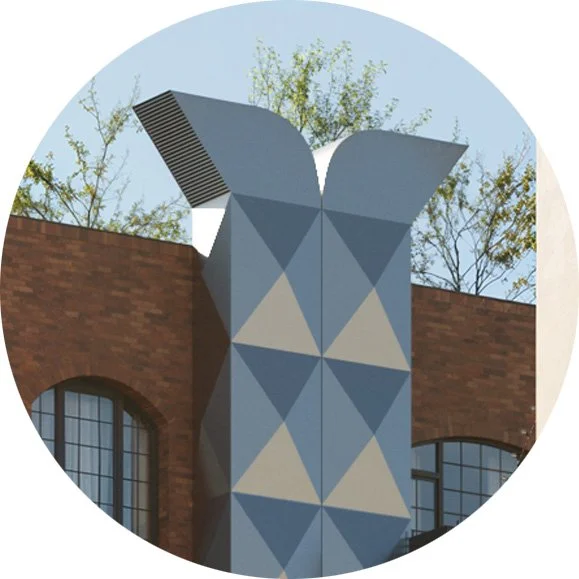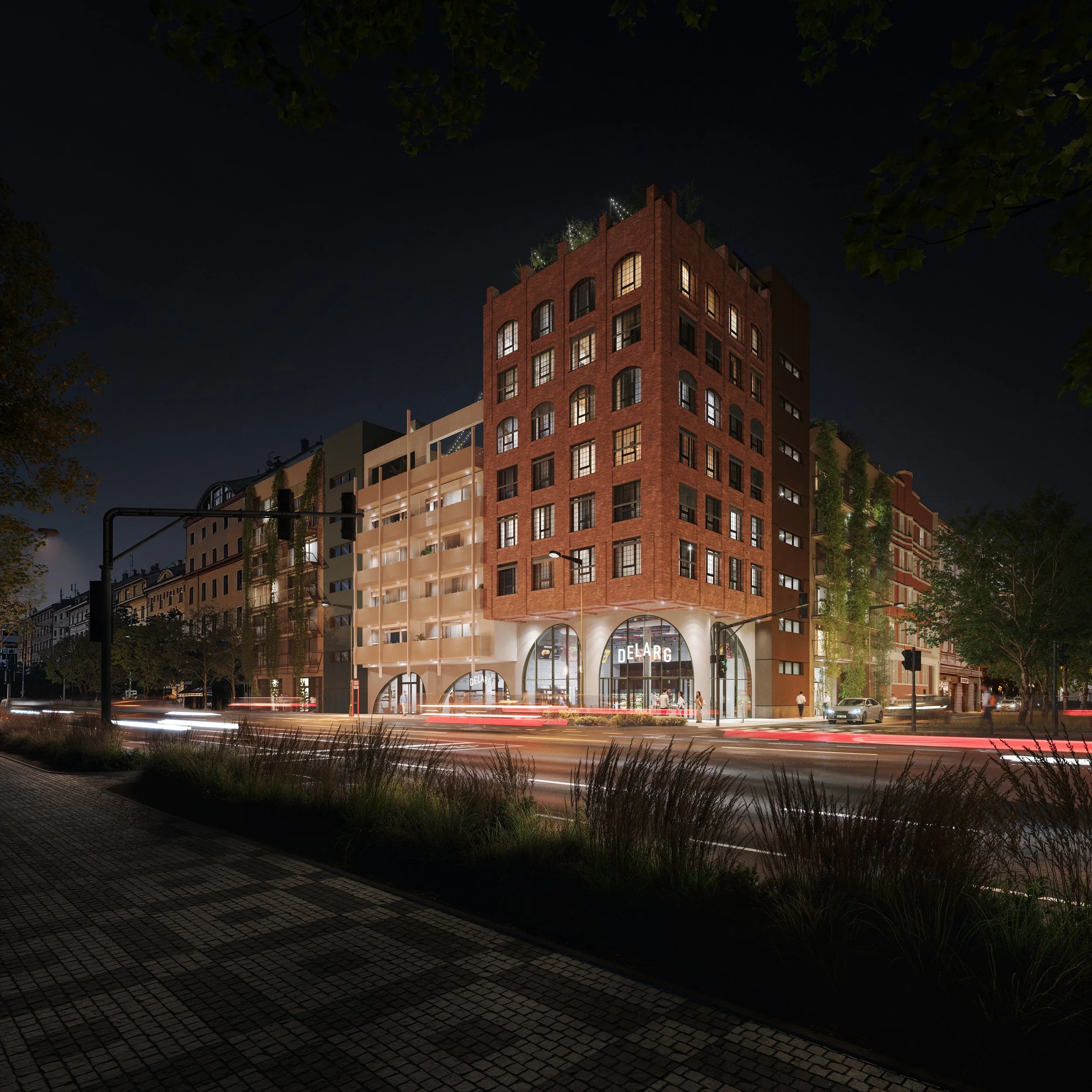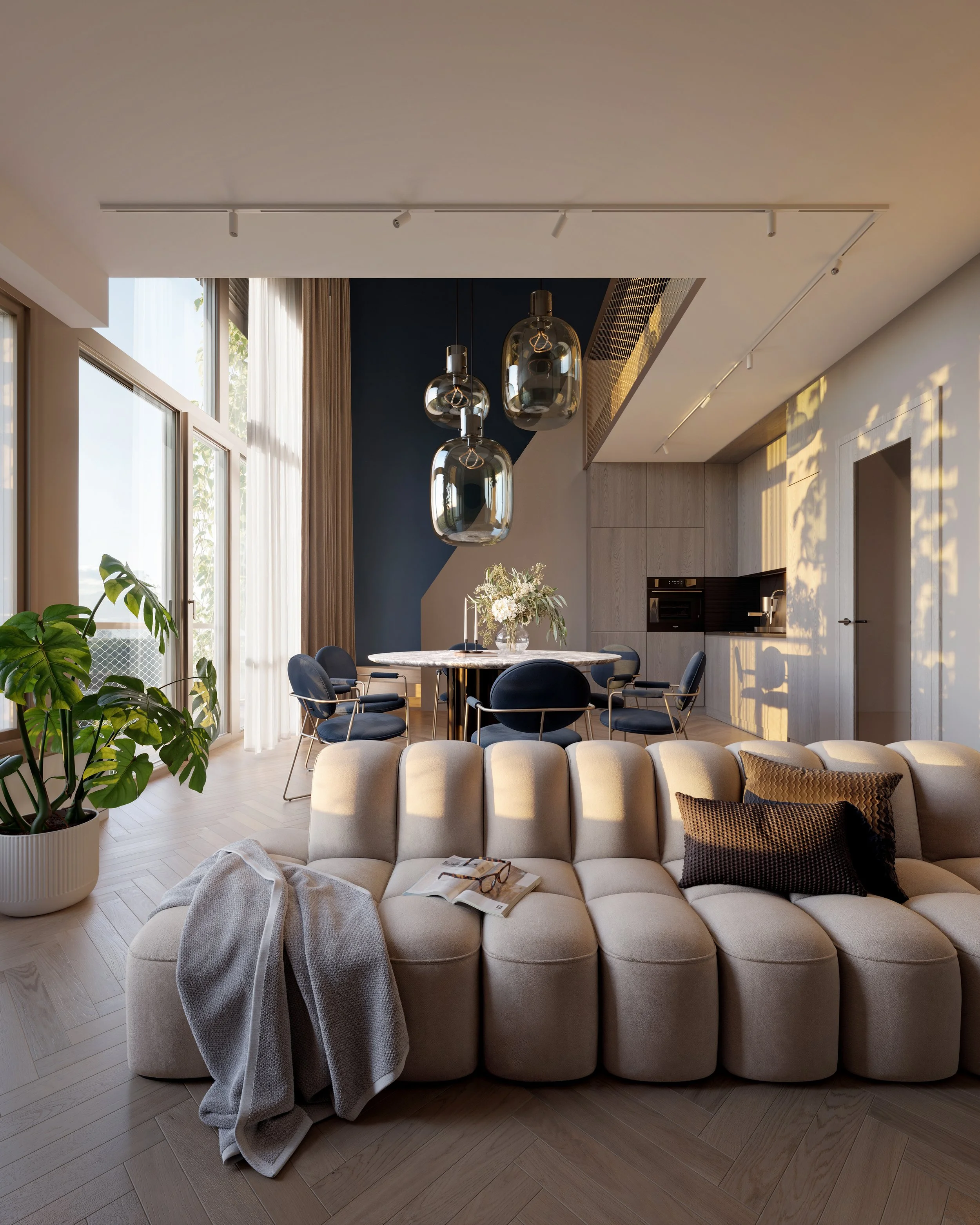
DELARG
-
Client
CPI Property Group
-
Author
Chmelař Architects
-
Location:
Prague
-
Year created:
2025
For the Delarg project, we created a series of visualizations presenting a new residential building located at the corner of Dělnická and Argentinská streets. The aim was to capture the connection between contemporary architecture and the character of Holešovice, as well as to convey the overall atmosphere of the project in different lighting and daily situations.
In our visualizations, we focused on material expression, lighting, and the relationship of the building to its urban context. The images showcase both the public spaces and the green courtyard, as well as more intimate views of private gardens and terraces.
Designed by Chmelař Architects, the project draws inspiration from New York industrial style, blending modern urban living with the calm character of the inner courtyard and the authentic atmosphere of Holešovice.
SIGNIFICANT SURFACES, TEXTURES, OR ELEMENTS UTILIZED IN THE PROJECT
Industrial windows
Wild greenery in gardens
Red tiles
Climbing plants
Zinc pipe
Red bricks
Polygons: 48 054 877
Objects: 25 643
Materials: 280
TECHNICAL INFORMATIONS
Textures: 421
Light sources: 56
Cameras: 15
Focal lenght: 18mm - 75mm
Total rendering time: 44 h
CGI/Photo ratio: 90% / 10%


