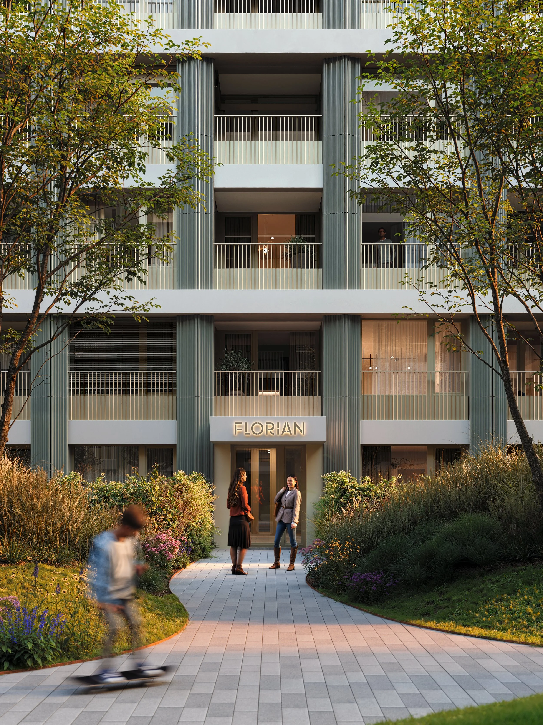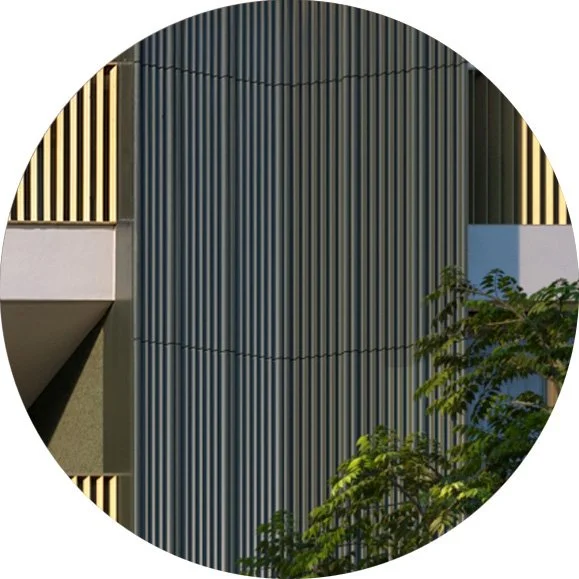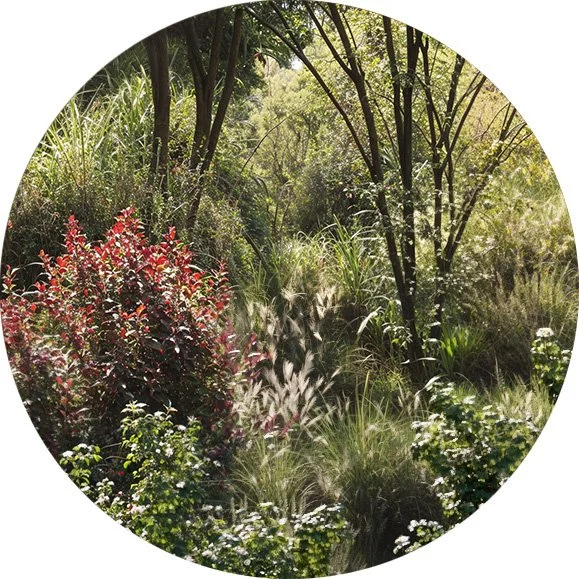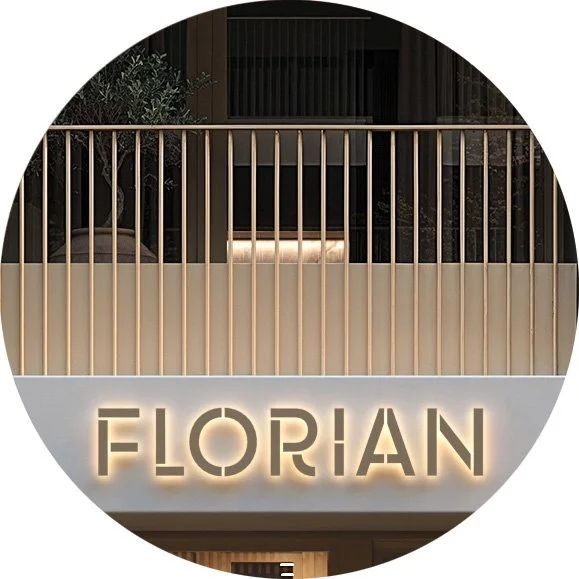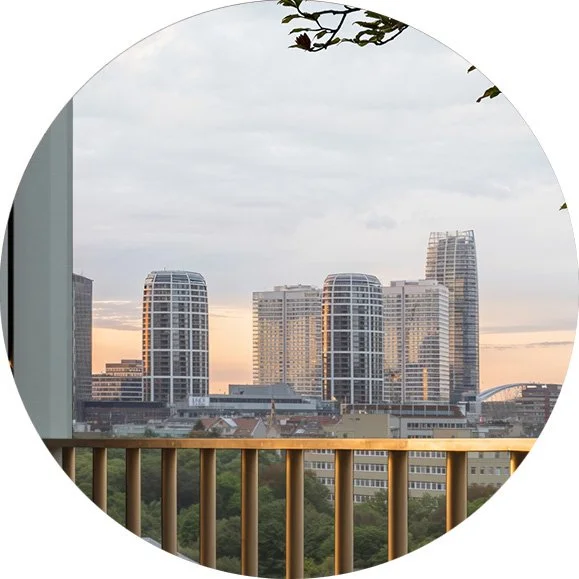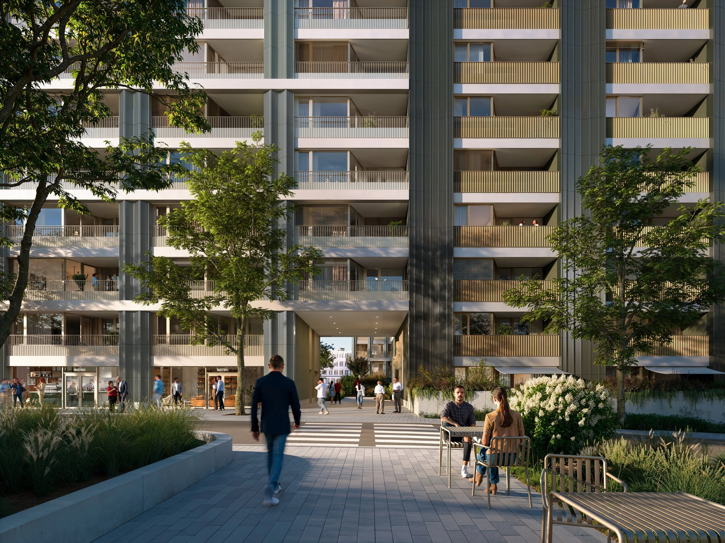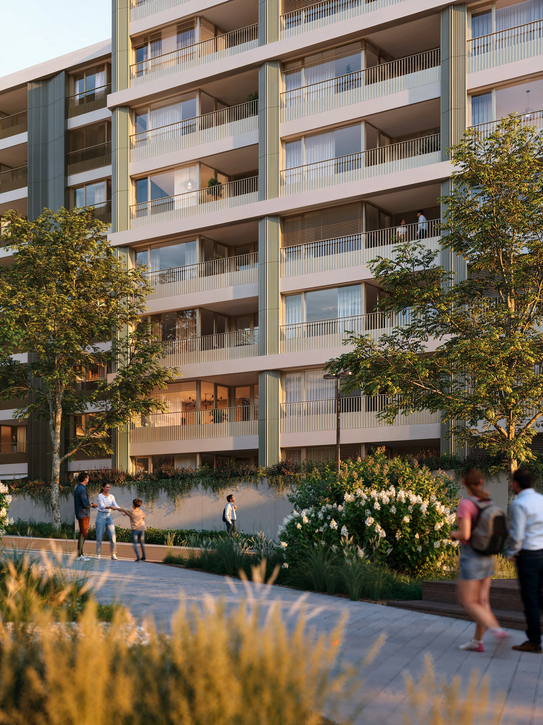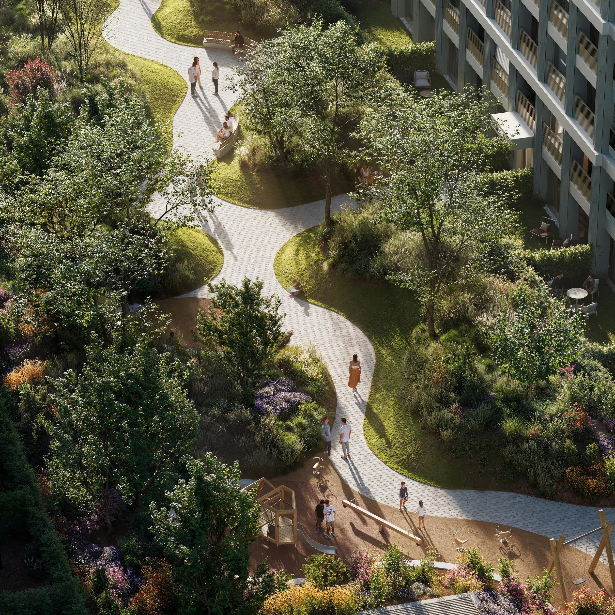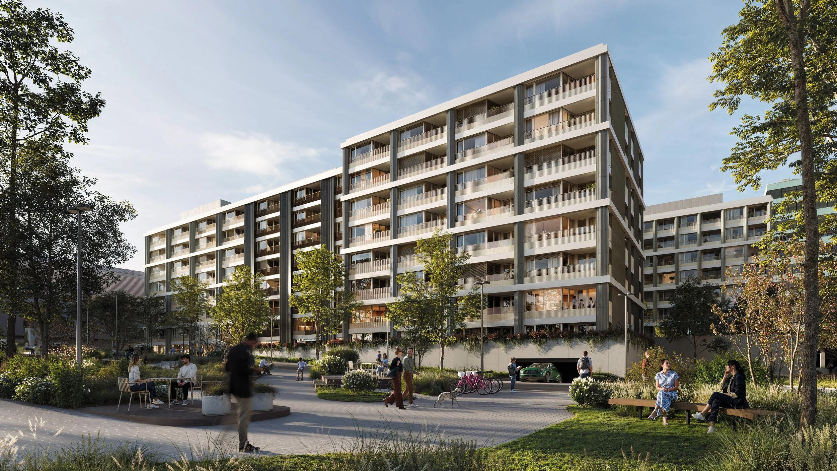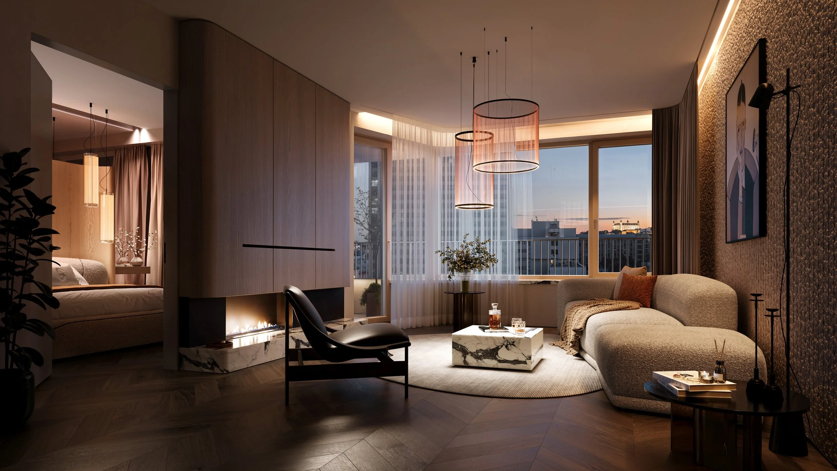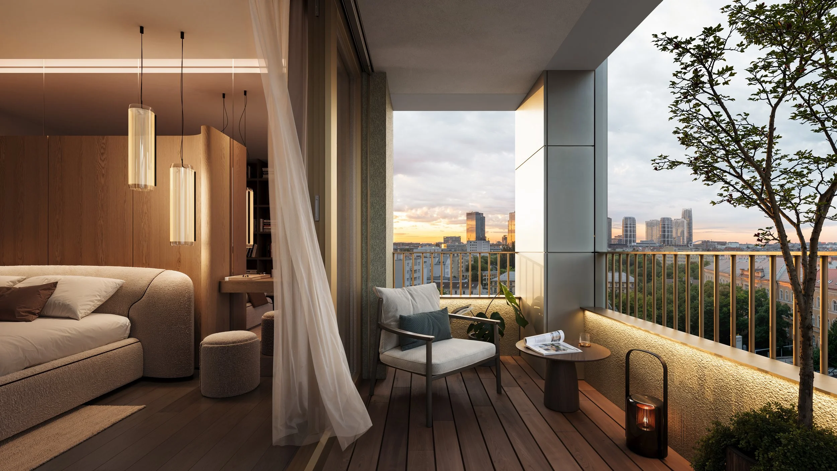
FLORIAN RESIDENCE
-
Client
Alto Real Estate
-
Author
Benthem Crouwel Architects
-
Location:
Bratislava
-
Year created:
2025
On the Florian project, we had the opportunity to visualize the architecture of Benthem Crouwel Architects – a design that blends elegance, urban rhythm, and refined craftsmanship.
The concept builds on the idea of calm, contemporary city living, where stone, ceramic, and wood meet in a balanced composition of textures and light.
In our visualizations, we focused on atmosphere and material expression — translating the subtle details of the architecture into a visual story about comfort, precision, and timeless design.
SIGNIFICANT SURFACES, TEXTURES, OR OBJECTS UTILIZED IN THE PROJECT
Ceramic tiles
Bouclé fabric
Lush gardens
Solid wood furniture
Views of the city center
Metallic railing
Polygons: 74 098 444
Objects: 29 308
Materials: 344
TECHNICAL INFORMATIONS
Textures: 846
Light sources: 22
Cameras: 13
Focal lenght: 15mm - 60mm
Total rendering time: 138 h
CGI/Photo ratio: 90% / 10%

